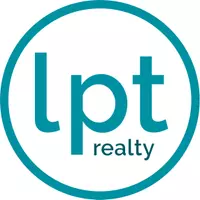2038 NW 50TH AVE Ocala, FL 34482
2 Beds
2 Baths
1,062 SqFt
UPDATED:
Key Details
Property Type Single Family Home
Sub Type Single Family Residence
Listing Status Active
Purchase Type For Rent
Square Footage 1,062 sqft
Subdivision Ocala Palms Un I
MLS Listing ID OM704034
Bedrooms 2
Full Baths 2
HOA Y/N No
Year Built 1997
Lot Size 4,356 Sqft
Acres 0.1
Lot Dimensions 42x105
Property Sub-Type Single Family Residence
Source Stellar MLS
Property Description
Upon entering, you're welcomed by a bright and airy living room that flows seamlessly into the sunroom. This sun-filled space is a haven for relaxation, featuring ample seating and adjustable shades for customized comfort. The fully equipped kitchen is a culinary paradise boasting all the essentials for gourmet meal preparation. Just beyond the kitchen, a convenient laundry room leads to the spacious one-car garage. Both bedrooms are generously sized and feature en-suite bathrooms for ultimate privacy and convenience. The primary bedroom is a sanctuary of rest that leads to the sunroom and comes complete with a walk-in closet.
The fenced backyard is a perfect haven for furry companions to enjoy the Florida sunshine. Beyond the backyard, the Ocala Palms Golf Course beckons with its challenging 18-hole layout and stunning views. This turnkey rental is ideally situated minutes from the World Equestrian Center, grocery stores, dining options, and more. The gated community and 24/7 security provide peace of mind and enhance the exclusive living experience.
This charming home is meticulously furnished and ready to become your home away from home. Simply bring your suitcase and immerse yourself in the tranquility and convenience of Ocala Palms. Whether you're seeking a temporary respite or a long-term escape, this rental will delight with its exceptional amenities and enviable location.
Location
State FL
County Marion
Community Ocala Palms Un I
Area 34482 - Ocala
Interior
Interior Features High Ceilings, Living Room/Dining Room Combo, Primary Bedroom Main Floor, Solid Surface Counters, Solid Wood Cabinets, Thermostat, Walk-In Closet(s)
Heating Central, Heat Pump
Cooling Central Air
Flooring Laminate, Tile
Furnishings Turnkey
Fireplace false
Appliance Convection Oven, Dishwasher, Dryer, Electric Water Heater, Microwave, Range, Refrigerator, Washer
Laundry Inside
Exterior
Exterior Feature Sliding Doors
Garage Spaces 1.0
Fence Back Yard
Utilities Available Cable Available, Electricity Connected, Sewer Connected, Sprinkler Meter, Water Connected
Attached Garage true
Garage true
Private Pool No
Building
Story 1
Entry Level One
Sewer Public Sewer
Water Public
New Construction false
Others
Pets Allowed Yes
Senior Community Yes
Membership Fee Required Required
Virtual Tour https://www.propertypanorama.com/instaview/stellar/OM704034






