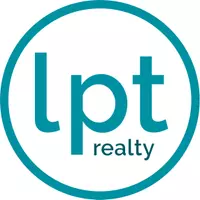4346 THOMAS WOOD LN E Winter Haven, FL 33880
4 Beds
2 Baths
2,376 SqFt
UPDATED:
Key Details
Property Type Single Family Home
Sub Type Single Family Residence
Listing Status Active
Purchase Type For Sale
Square Footage 2,376 sqft
Price per Sqft $178
Subdivision Lake Thomas Woods Fifth Add
MLS Listing ID TB8381955
Bedrooms 4
Full Baths 2
HOA Y/N No
Originating Board Stellar MLS
Year Built 1990
Annual Tax Amount $619
Lot Size 0.410 Acres
Acres 0.41
Property Sub-Type Single Family Residence
Property Description
Welcome to this updated and move-in-ready 4-bedroom, 2-bathroom home in beautiful Winter Haven! Situated on a generous lot with plenty of room to roam, this property offers the ideal setup for families, hobbyists, and outdoor enthusiasts alike. With no HOA restrictions, you're free to bring your boat, RV, or any other toys—there's room for it all!
Inside, you'll find a warm and inviting layout with durable ceramic tile flooring throughout the main living areas for easy maintenance. The fully renovated kitchen (2022) is the heart of the home, featuring modern cabinetry, stylish countertops, and updated appliances—perfect for cooking and entertaining.
Major updates include a new roof (2023), new A/C system (2023), and a new water heater (2025), giving you peace of mind for years to come. The bedrooms are well-sized, and the primary suite includes an en-suite bath and ample closet space.
Out back, enjoy a spacious yard—ideal for pets, gardening, or future additions like a pool or patio. Whether you're relaxing in the Florida sunshine or hosting friends and family, this outdoor space is full of potential.
Located near major roads, schools, shopping centers, and local businesses, this home offers the perfect blend of comfort, convenience, and flexibility.
Don't miss out—schedule your private showing today and come see all this property has to provide!
Location
State FL
County Polk
Community Lake Thomas Woods Fifth Add
Area 33880 - Winter Haven/Eloise/Jpv/Wahnetta
Rooms
Other Rooms Family Room, Inside Utility
Interior
Interior Features Ceiling Fans(s), Split Bedroom
Heating Central, Electric
Cooling Central Air
Flooring Ceramic Tile
Fireplaces Type Living Room, Wood Burning
Fireplace true
Appliance Dishwasher, Disposal, Dryer, Microwave, Range, Refrigerator, Washer
Laundry Inside, Laundry Room
Exterior
Exterior Feature Courtyard, Dog Run
Garage Spaces 2.0
Fence Chain Link
Utilities Available Electricity Connected, Public, Water Connected
Roof Type Shingle
Attached Garage true
Garage true
Private Pool No
Building
Lot Description In County, Oversized Lot, Paved
Entry Level One
Foundation Slab
Lot Size Range 1/4 to less than 1/2
Sewer Septic Tank
Water Public
Structure Type Block
New Construction false
Schools
Elementary Schools Clarence Boswell Elem
Middle Schools Westwood Middle
High Schools Lake Region High
Others
Pets Allowed Yes
Senior Community No
Ownership Fee Simple
Acceptable Financing Cash, Conventional, FHA, VA Loan
Listing Terms Cash, Conventional, FHA, VA Loan
Special Listing Condition None
Virtual Tour https://realestate.febreframeworks.com/sites/lkznxlw/unbranded






