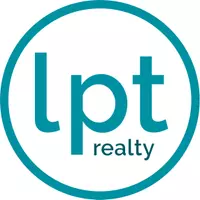2272 SE LAUREL RUN DR Ocala, FL 34471
4 Beds
4 Baths
3,417 SqFt
UPDATED:
Key Details
Property Type Single Family Home
Sub Type Single Family Residence
Listing Status Active
Purchase Type For Sale
Square Footage 3,417 sqft
Price per Sqft $233
Subdivision Laurel Run
MLS Listing ID OM700833
Bedrooms 4
Full Baths 3
Half Baths 1
HOA Fees $2,995/ann
HOA Y/N Yes
Originating Board Stellar MLS
Annual Recurring Fee 2995.0
Year Built 1989
Annual Tax Amount $5,937
Lot Size 0.520 Acres
Acres 0.52
Lot Dimensions 130x175
Property Sub-Type Single Family Residence
Property Description
Living and dining areas flow into an open family room and granite kitchen equipped with stainless appliances, a prep island, and a built-in workspace designed to keep the household running smoothly. Off the main living areas, a separate room offers flexibility as a dedicated office or media space, well suited to remote work or quiet retreat.
The primary suite is exceptionally scaled, with dual walk-in closets and a spa-style bath that includes a freestanding tub and walk-in shower. A tankless water heater serves this wing of the home exclusively, with a second unit supporting the rest of the property. Dual HVAC systems were replaced in 2019 and 2022 along with the ductwork; one system provides zoned control to all bedrooms and baths on one side of the home, while the other manages the main living areas and garage. An ionization system supports indoor air quality, and smart switches throughout the home allow lighting and systems to be controlled directly from your phone!
A full laundry room, three-car garage, and a NEW electrical panel installed in April 2025 add function and longevity to a home already rich in detail and scale. Just minutes from Ocala's historic downtown, local parks, and neighborhood favorites, the location is easy to reach yet set apart.
Location
State FL
County Marion
Community Laurel Run
Area 34471 - Ocala
Zoning R1
Rooms
Other Rooms Den/Library/Office, Family Room, Formal Living Room Separate, Inside Utility, Media Room
Interior
Interior Features High Ceilings, Kitchen/Family Room Combo, Open Floorplan, Split Bedroom, Walk-In Closet(s)
Heating Central, Electric, Heat Pump
Cooling Central Air
Flooring Ceramic Tile, Luxury Vinyl
Fireplaces Type Family Room, Wood Burning
Fireplace true
Appliance Dishwasher, Disposal, Microwave, Range, Refrigerator
Laundry Inside, Laundry Room
Exterior
Exterior Feature Outdoor Kitchen, Sidewalk, Sliding Doors
Garage Spaces 3.0
Pool Gunite, In Ground
Utilities Available Cable Connected, Electricity Connected, Sewer Connected, Water Connected
Roof Type Shingle
Attached Garage true
Garage true
Private Pool Yes
Building
Entry Level One
Foundation Slab
Lot Size Range 1/2 to less than 1
Sewer Public Sewer
Water Public
Structure Type Block,Stucco
New Construction false
Schools
Elementary Schools South Ocala Elementary School
Middle Schools Osceola Middle School
High Schools Forest High School
Others
Pets Allowed Yes
Senior Community No
Ownership Fee Simple
Monthly Total Fees $249
Acceptable Financing Cash, Conventional, FHA, VA Loan
Membership Fee Required Required
Listing Terms Cash, Conventional, FHA, VA Loan
Special Listing Condition None
Virtual Tour https://app.cloudpano.com/tours/GrqA8SBnT






